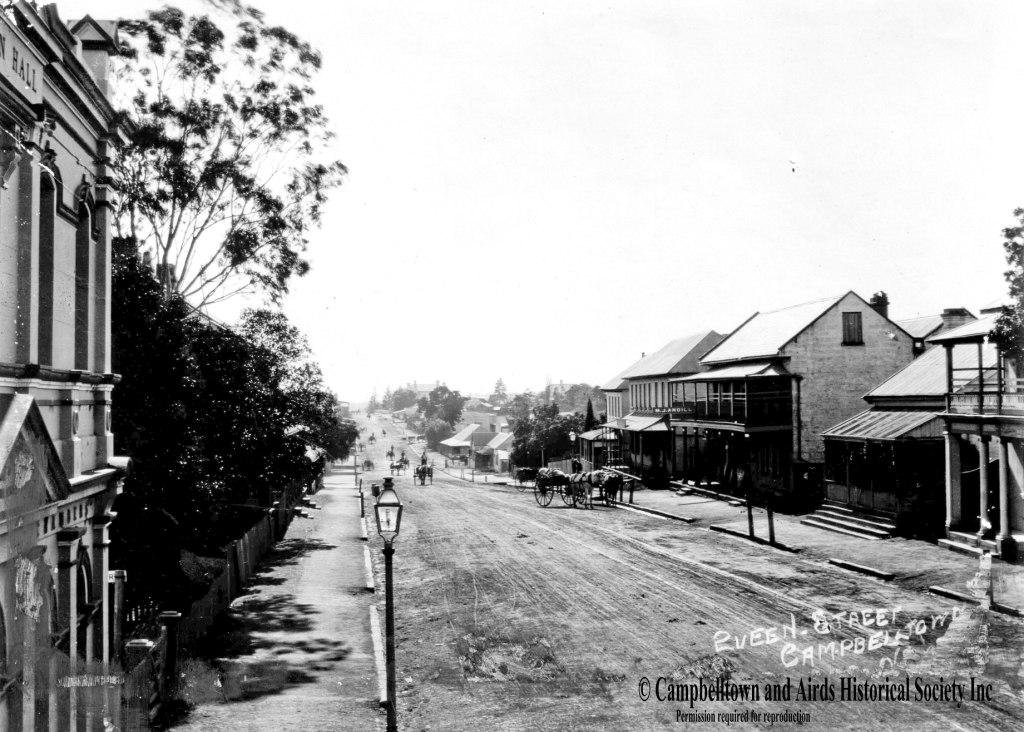
Campbelltown and Airds Historical Society, Inc
Upcoming Events
21
April
2024
April
2024
Glenalvon Open Day – Coinciding with Handmade and Homegrown Markets and Devonshire Teas.
10:00 am – 1:00 pm
Coinciding with Handmade and Homegrown Markets and Devonshire Teas.
27
April
2024
April
2024
27
April
2024
April
2024
CAHS General Meeting – Grist Mills Launch.
1:30 pm – 3:30 pm
CAHS General Meeting – Grist Mills Launch – Title: “Yesterday: Memories of the Cordial Factory and Life in Oxley Street”.






